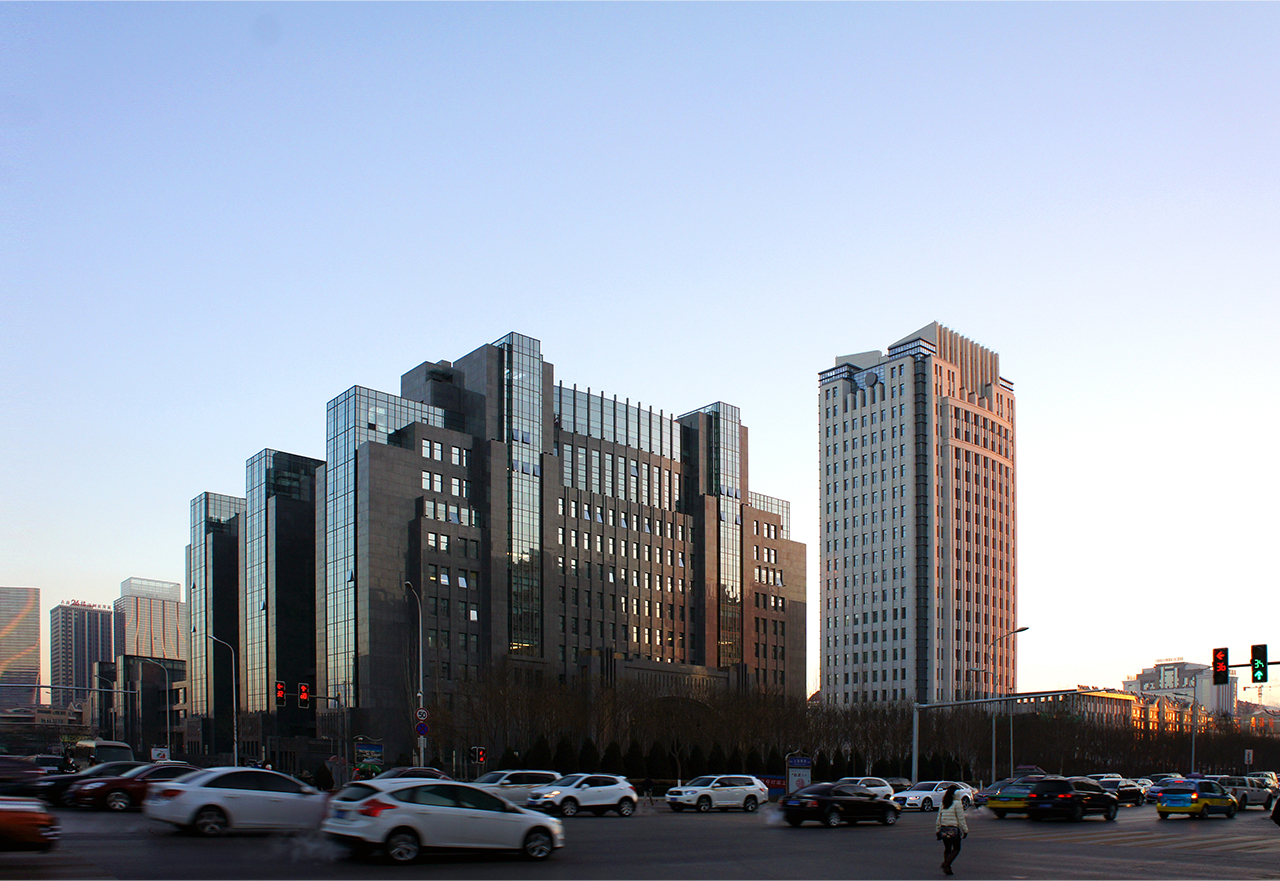宁夏教育厅办公楼
Ningxia Department of Education Office Building
Ningxia Department of Education Office Building
设计时间:2012-2014
项目地址:宁夏回族自治区 银川市
Yinchuan, Ningxia
项目规模:32,000 ㎡
设计内容:承担方案、施工图、景观、外线管网设计
Scheme Design,Construction Design,Landscape Design,Outdoor Integrated Pipeline
项目使用功能包括:办公、会议、教育电视台、餐饮、办公、住宿等;综合楼南侧主入口钢结构雨棚高度9.8m,双曲线设计;综合楼裙房内设有中演播室、大演播室各一个;建筑造型以书籍寓意,屋顶幕墙造型制高点达 92.8m。
The functions of the project include: office, conference center, education TV channel, catering, accommodation, etc; The height of steel structure canopy at the south main entrance of the complex building is 9.8m, with a hyperbolic curve design; There is a middle-sized studio and a big-sized studio in the podium of the complex building. The architectural modeling idea comes from the shape of books. with the curtain wall roof height up to 92.8m at top.

 弘石设计
弘石设计 弘石艺典
弘石艺典